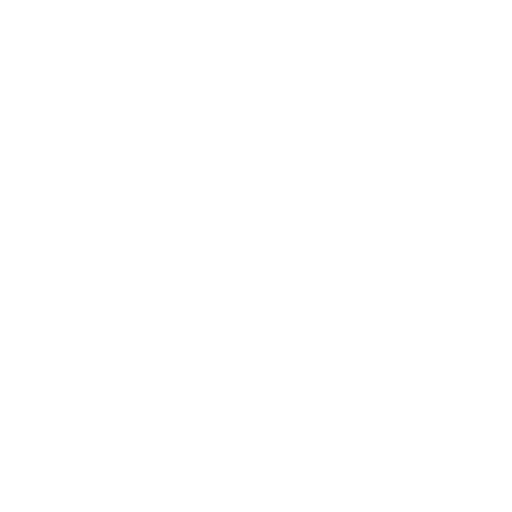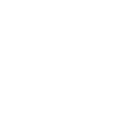Few home spaces hold as much potential for transformation as the bathroom. Whether you’re looking to create a spa-like oasis or simply update outdated fixtures, careful planning is essential to ensure both functionality and affordability of your bathroom renovation. In this second installment of our bathroom renovation series, we delve deeper into the planning phase, shedding light on the correlation between plumbing complexity and renovation costs.
Measuring Your Bathroom:
Before diving into any design, you should know the size of your work space. Blueprints can be helpful, but obtaining the measurements on your own is a simple process. All you will need is a pencil, paper, and measuring tape; you can do it on your own or with the help of another person.
Select a starting point and measure along each wall corner to corner. After measuring each wall, use the pencil and paper to make a sketch, including the wall’s measurements. Continue clockwise around the room, measuring and adding each wall to your drawing. If the room is irregular, divide it into rectangles and measure each section separately.
Don’t forget to measure the height of all walls from floor to ceiling. Include windows, shelves, and any fixtures in your measurements, noting them on your sketch. Measure doorways, indicating their opening direction and required clearance. Lastly, if sharing measurements with a design service or tradesperson, take photos from various angles on your smartphone or tablet and send them via email for reference.
While a typical bathroom in older homes measures around 5’ x 8’, variations exist, and understanding your specific layout is paramount. Armed with this knowledge, you can make informed decisions about how to maximize every inch.

Options for Optimization:
For a bathroom renovation of the standard 5’ x 8’ size, two primary options stand out: tub replacement with a new vanity and toilet, or a tub to shower conversion. Each option offers unique advantages, and your choice will depend on your specific needs and preferences.
- Tub Replacement: This approach involves swapping out the existing bathtub for a new one, along with installing a new vanity and toilet. It’s a relatively straightforward renovation that can yield significant aesthetic and functional improvements. With strategic placement of fixtures and storage solutions, even a compact bathroom can feel spacious and inviting.
- Tub to Shower Conversion: Alternatively, opting for a tub to shower conversion can open new possibilities for your space. By removing the old tub and replacing it with a sleek, modern shower complete with a glass enclosure, you can achieve a more streamlined look while also enhancing accessibility. This option is particularly popular for homeowners seeking to future-proof their bathrooms or accommodate mobility challenges.
Exploring Additional Options:
In addition to the primary bathroom renovation options mentioned above, there are several other upgrades and enhancements worth considering:
- Space-saving fixtures: Choose compact fixtures such as corner sinks or wall-mounted toilets to maximize floor space without sacrificing functionality.
- Storage solutions: Incorporate built-in shelving, recessed cabinets, or over-the-toilet storage units to keep toiletries and linens organized and accessible.
- Lighting and ventilation: Install adequate lighting fixtures and ventilation systems to create a bright, airy atmosphere and prevent moisture-related issues.
- Tile and flooring: opt for durable, water-resistant materials such as ceramic tile or luxury vinyl flooring to withstand the rigors of daily use while adding visual appeal to your bathroom.

Navigating Plumbing Complexity:
One factor that can significantly impact the cost of your renovation is the complexity of relocating plumbing fixtures. As a rule, the more extensive the changes to your plumbing layout, the higher the associated costs.
Any renovation to plumbing will require a delicate balance between cost efficiency and quality. Cost saving, while important, should not come at the expense of functionality or strength of the plumbing system. The larger and more complex your move from your existing plumbing, the more important it would be to bring in a plumbing estimator. This way, you can be informed about the project specifications, the plumbing codes that would have to be taken into consideration, material or labour costs, as well as how it will affect other bathroom contractors working on the renovation, such as engineers, bathroom remodellers, construction crew, or interior designers. Understanding this correlation can help you make informed decisions about which design elements are worth prioritizing and where you can potentially save money.
Visualizing the Possibilities:
To assist in the planning process, visual aids can be invaluable. When you speak with a bathroom contractor, relate your idea to them and they will use their expertise to mock up a design plan or blueprint for you. It is also helpful to incorporate technology as a tool to draw up your space. Many bathroom renovation contractors in Toronto offer 3D renderings, sketches, or mood boards to help give you a clear representation of your desired layout. If you are starting on your own, there are a variety of modelling programs that you can access to start your bathroom renovation design, including those provided by Adobe, Sketchup, and SmartDraw to name a few. AI tools are also becoming a trendy part of the bathroom renovation planning phase as they can offer an additional resource in helping you sketch, model, and plan.

Case Study : –
How D2 Build Turned a Toronto Bathroom Renovation into a Modern Oasis
Client Background:
Mr. and Mrs. Smith, a young couple living in the luxurious King West neighbourhood, reached out to find a reliable bathroom renovation company in Toronto. They contacted D2 Build with a vision to transform their outdated bathroom into a sleek and functional space that reflected their modern lifestyle. Their compact condo boasted stunning city views but lacked the aesthetic appeal and functionality they desired for their bathroom.
Bathroom Renovation Challenges:
– Limited Space: With a typical Toronto condo bathroom measuring around 5’ x 8’, maximizing space was paramount to ensure functionality without sacrificing style.
– Plumbing Complexity: Relocating plumbing fixtures in a condo setting can be challenging. Any bathroom contractor must adhere to building regulations and existing infrastructure.
– Urban Aesthetics: The Smiths wanted their bathroom design to reflect the vibrant energy and contemporary style of downtown Toronto.
Solution:
Optimized Layout: As Mr. & Smith’s preferred bathroom contractor, we carefully measured and analyzed the bathroom renovation space. After, we proposed a tub to shower conversion to maximize space and enhance accessibility. By removing the bulky bathtub and installing a sleek glass-enclosed shower, we were able to create a more open and visually spacious bathroom layout.
Space-Saving Fixtures: We recommended compact fixtures such as a wall-mounted toilet and a corner sink to maximize floor space without compromising functionality. Custom-built shelving and recessed cabinets provided ample storage for toiletries and linens, further optimizing the limited space.
Modern Aesthetics: To capture the urban vibe of Toronto, we incorporated contemporary design elements such as matte black fixtures, subway tile accents, and industrial-inspired lighting. Luxury vinyl flooring was chosen for its durability and water resistance, perfect for withstanding the demands of urban living.
Through strategic planning, innovative design solutions, and meticulous execution, we were able to overcome the challenges of a bathroom renovation in a compact Toronto condo. The result was a modern oasis that not only met the functional needs of the clients but also reflected the vibrant energy and contemporary style of Toronto city living.
Planning the layout of your space is a critical step in achieving a successful bathroom renovation. By understanding the dimensions of your space, exploring optimization options, considering the implications of plumbing complexity, and finding the right bathroom renovation contractor, you can create a design that meets your needs. With careful planning and strategic execution, your dream bathroom renovation is well within reach.






