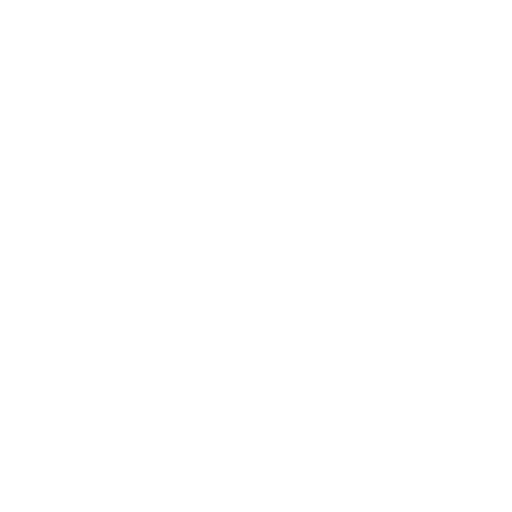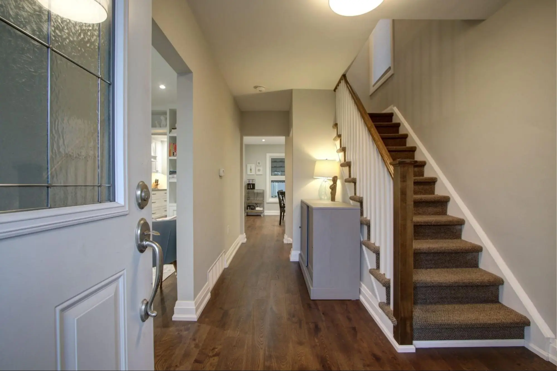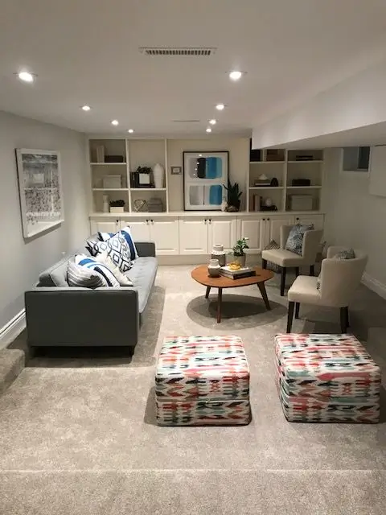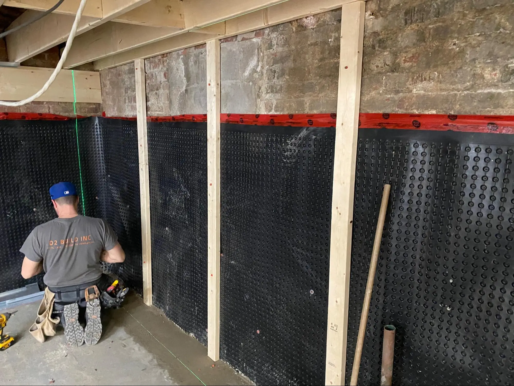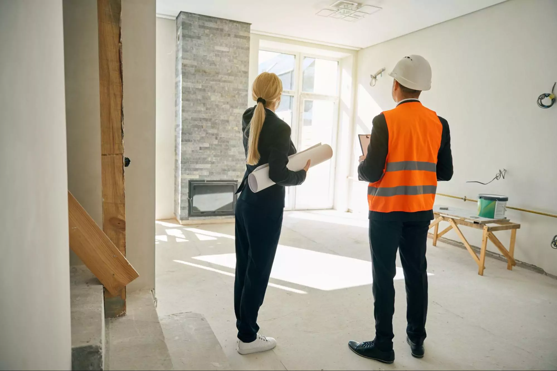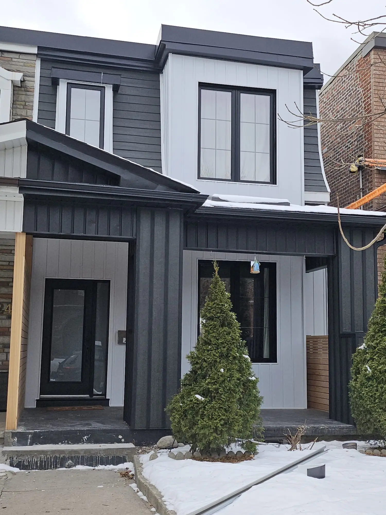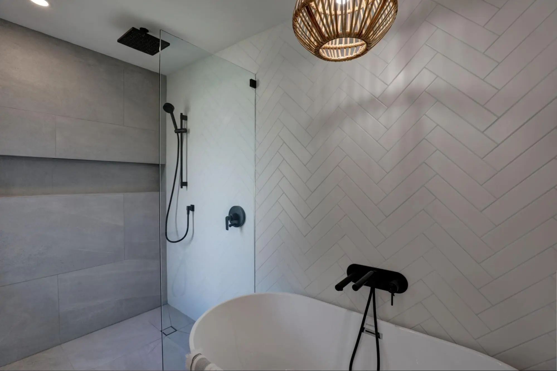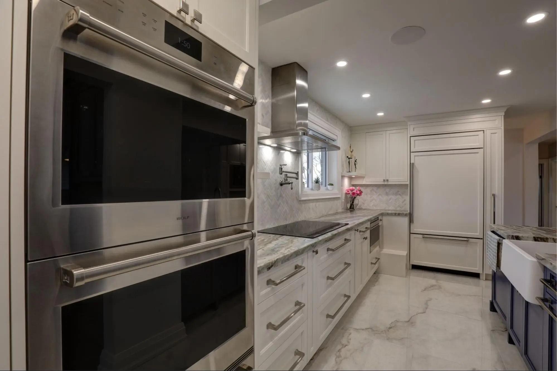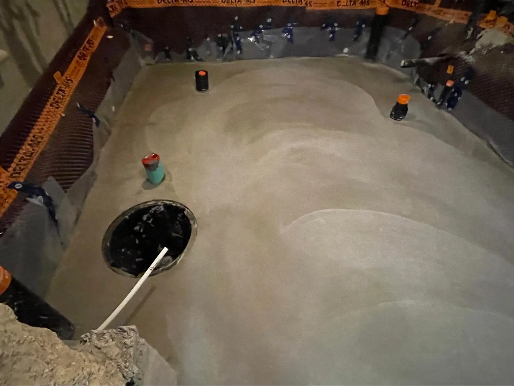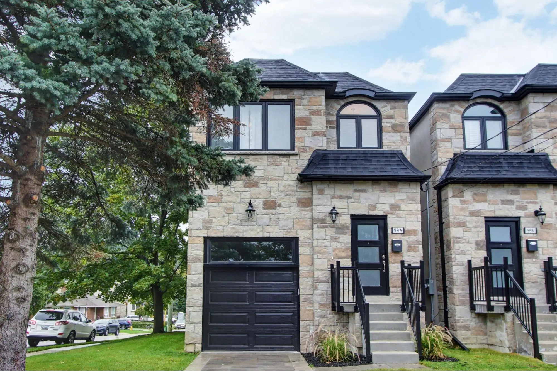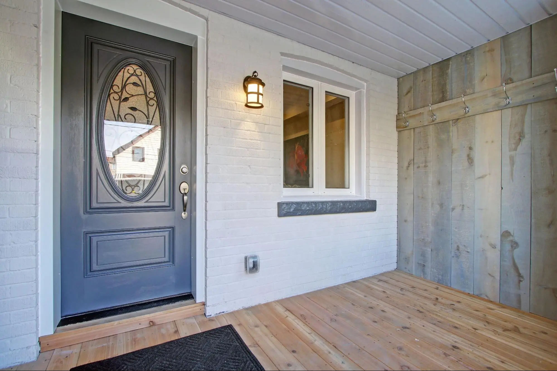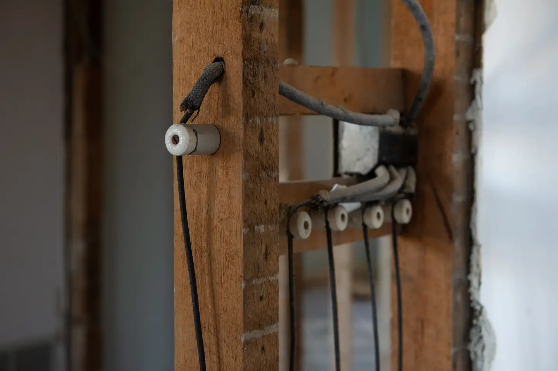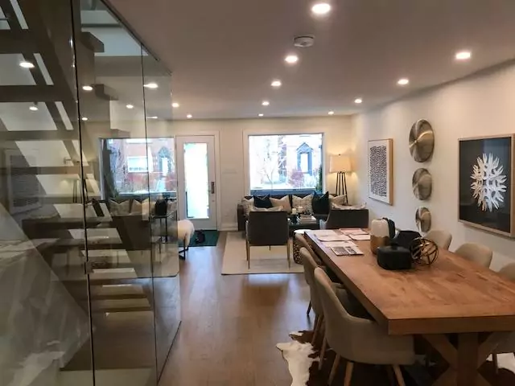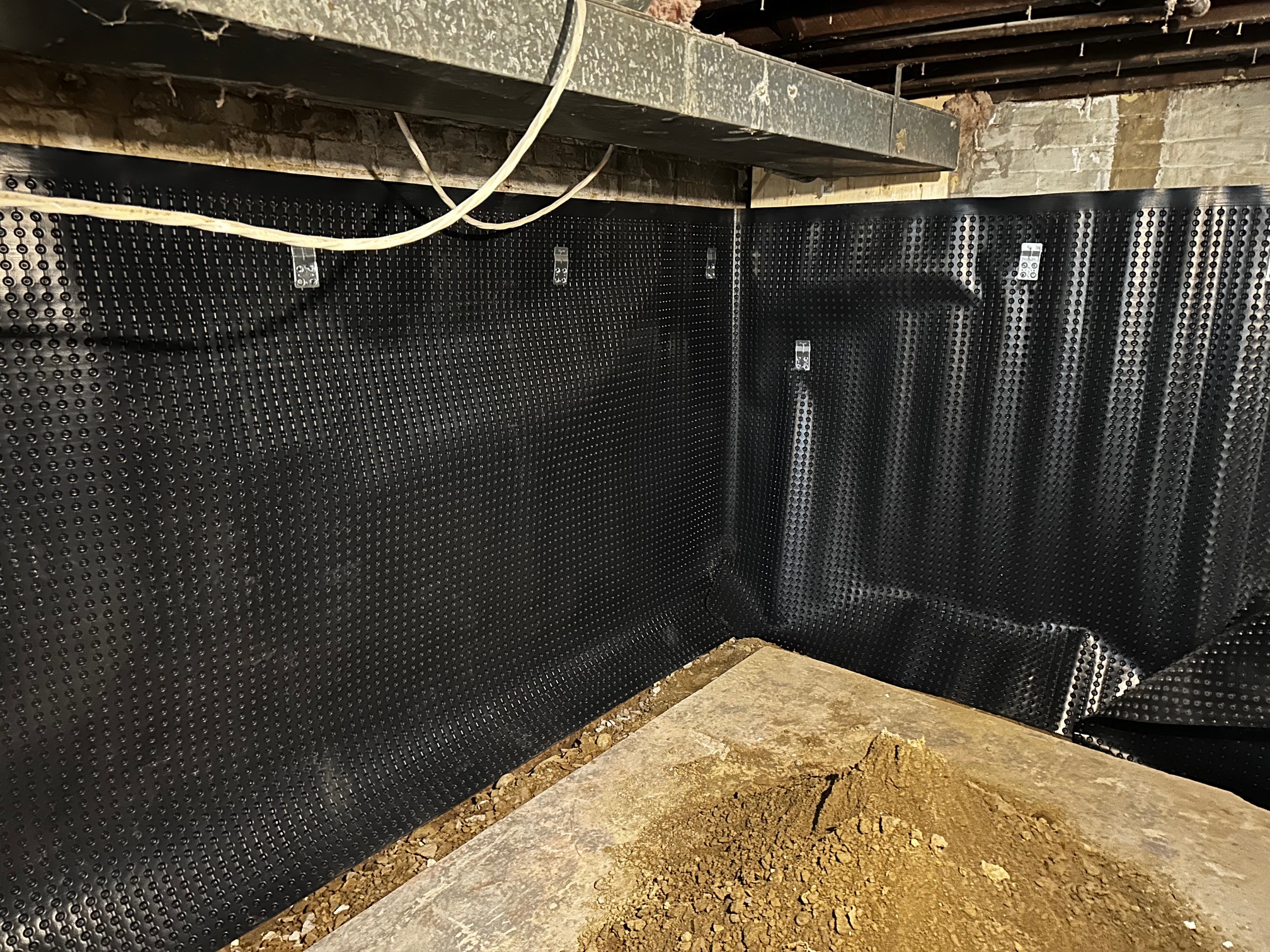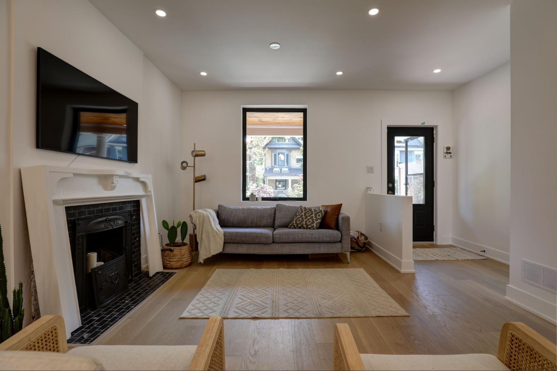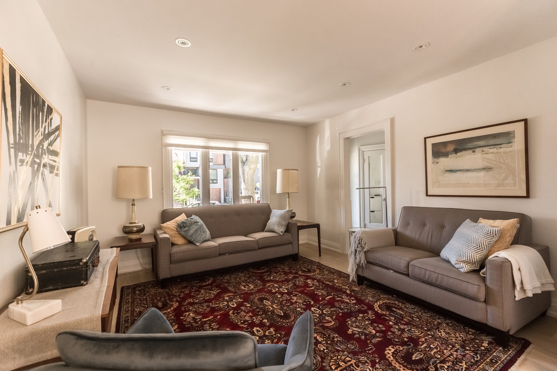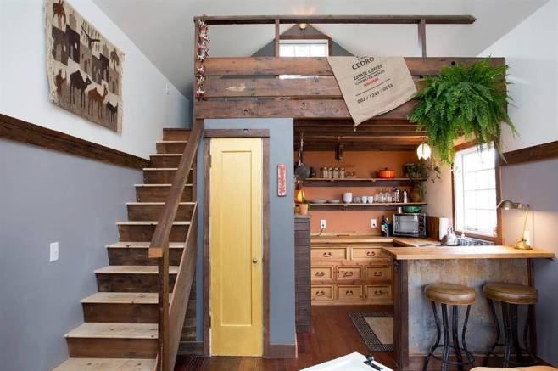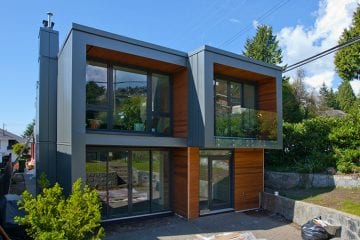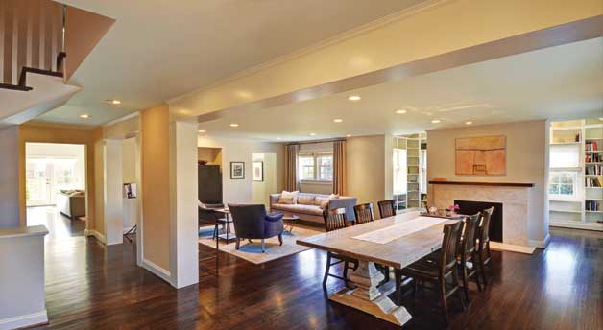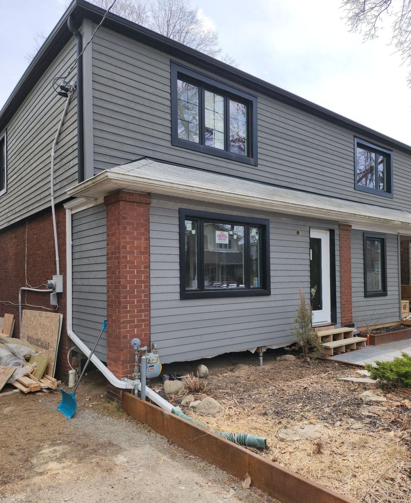- Home
- Residential
Garage / Studio
We takes care of the overall planning, and construction of Garage or Carport projects.
Garden Laneway Suite
Expand your living space or rental income with a Laneway or Garden Suite—D2 Build has you covered.
Interior Remodel
Visualize your upgraded space before construction with our exclusive 3D modeling software.
Bathroom Remodel
Design and build with Toronto’s leading bathroom renovation contractor for top-quality results.
Additions
Design and build with Toronto’s top addition and top-up renovation contractor for outstanding results.
Exterior
D2 Build revitalizes exteriors with expert facades and durable siding, enhancing your home's appeal.
PORCH ENCLOSURES
Let D2 Build elevate your home with a porch enclosure for bug-free relaxation, storage, and value.
Kitchen Renovations
Taking care of the overall planning, renovation, construction and remodeling from start to finish.
- Commercial
- Projects
- Contact Us
- Home
- Residential
Garage / Studio
We takes care of the overall planning, and construction of Garage or Carport projects.
Garden Laneway Suite
Expand your living space or rental income with a Laneway or Garden Suite—D2 Build has you covered.
Interior Remodel
Visualize your upgraded space before construction with our exclusive 3D modeling software.
Bathroom Remodel
Design and build with Toronto’s leading bathroom renovation contractor for top-quality results.
Additions
Design and build with Toronto’s top addition and top-up renovation contractor for outstanding results.
Exterior
D2 Build revitalizes exteriors with expert facades and durable siding, enhancing your home's appeal.
PORCH ENCLOSURES
Let D2 Build elevate your home with a porch enclosure for bug-free relaxation, storage, and value.
Kitchen Renovations
Taking care of the overall planning, renovation, construction and remodeling from start to finish.
- Commercial
- Projects
- Contact Us

