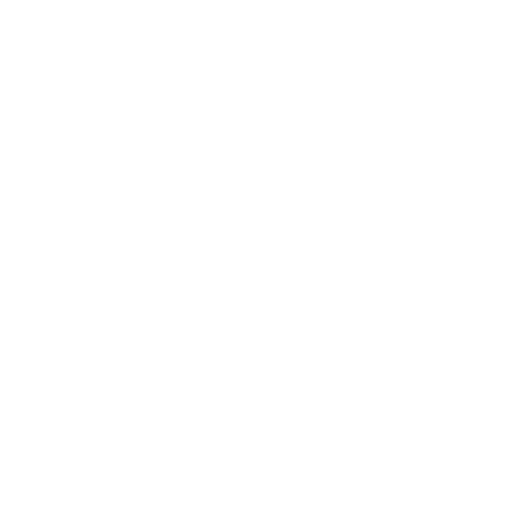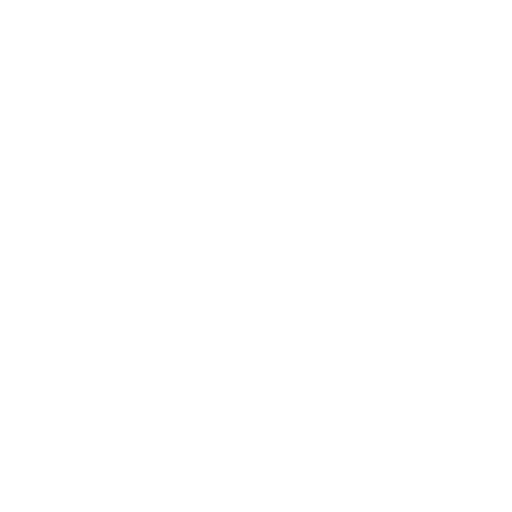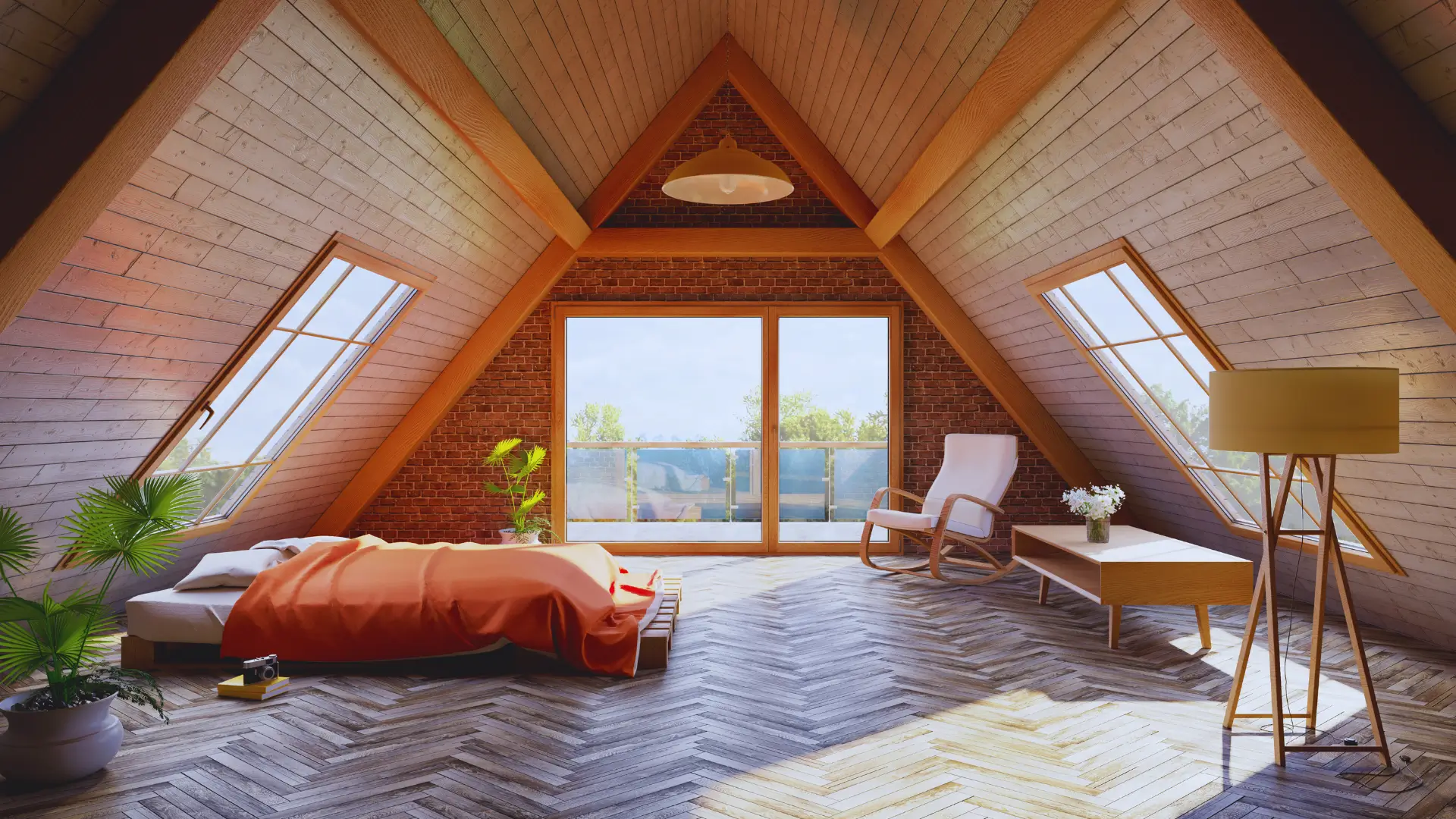Converting an underused attic is an innovative home remodel strategy to maximize living area and expand your house’s gross floor area. A well-designed attic with skylights and a dormer window can transform unused space into a bright, functional living area. If you’re ready to unlock the potential above your ceiling, get creative and let D2 Build can help you evaluate your home and expand your living space without needing to go to the city for a committee of adjustment.
Key Things To Know When Planning an Attic Conversion
Before envisioning your dream attic room, determine if your attic is suitable for a home renovation. Key factors include:
- Ceiling Height: The conversion idea you may have for your attic is largely dependent on how high the ceiling is. Toronto’s building code generally requires about 7 ft 6 in of headroom over at least half of the attic’s floor area.
- Structure: The attic’s framing and floor joists must support a living space. An engineer should evaluate the structure and recommend reinforcements if needed so your attic building project is safe.
- Stair Access: Plan for a proper staircase with adequate width and headroom to meet Ontario building codes. In tight layouts, creative solutions like a spiral staircase might be considered, but safety standards still apply.
- Light & Ventilation: Skylights or dormer windows can bring in daylight and fresh air. Plus, any attic bedroom needs at least one large egress window for fire safety.
Attic Permits and Building Codes in Toronto
Attic conversions in Toronto require a Toronto building permit and must comply with the Ontario Building Code and local zoning. You will need detailed plans showing your design meets all requirements. Important considerations include fire safety and sufficient staircase clearances. Also check your neighborhood’s zoning bylaws.
Creative Attic Conversion Ideas for Family Needs & Wellness
- Peaceful Home Office: Convert your attic into a quiet, productive workspace. Skylights, quality insulation, and a ductless HVAC system ensure comfort year-round while separating work from household distractions.
- Cozy Home Library: Build custom shelving, reading nooks, and dormer windows for natural light. This home renovation adds both value and serenity, turning unused square footage into a personal escape.
- Children’s Playroom: Create a safe, imaginative zone with soft flooring, creative storage, and sound-insulated walls. Families love how this space keeps the main living area clutter-free.
- Yoga or Meditation Retreat: Use your attic’s privacy to design a minimalist wellness studio. Bamboo flooring, soft lighting, and ample ventilation make it ideal for relaxation and balance.
- Guest or Master Bedroom Suite: It is possible to expand the space through the introduction of dormers into the design. However, it will require us confirming that the added space falls within the zoning by-law requirements for gross floor area.
- Creative Hobby Studio: Customize your attic for music, painting, or crafts. Natural light, smart layout, and durable materials elevate it into an inspiring workspace.
Partnering with a trusted East York general contractor like D2 Build ensures every stage, from design to permits, is expertly managed, maximizing comfort, value, and quality craftsmanship in your next home renovation.
Key Considerations for Toronto Attic Conversions
Transforming an attic into living space requires thoughtful planning, compliance with the Toronto building permit process, and guidance from a skilled general contractor. Here’s what homeowners should know before starting their home remodel or attic building project.
Height & Access
Ontario’s Building Code requires about 7½ ft of headroom over at least half the attic’s floor area. Dormers or minor roof adjustments can help meet this standard. A fold-down ladder won’t suffice; build a permanent staircase with proper width, handrails, and 6’5″ clearance.
Structural Soundness
Many older Toronto homes were not designed for livable attic loads. Reinforcing floor joists, upgrading roof rafters, or adding LVL beams may be required. If adding dormers, skylights, or plumbing, consult an engineer and ensure the structure supports fixtures and finishes.
Insulation & Climate Control
Toronto’s climate demands excellent insulation, typically R-60, and strong ventilation to prevent condensation. Spray-foam insulation seals air leaks effectively, while a ductless mini-split or radiant floor heating maintains comfort year-round.
Electrical & Plumbing
Plan new circuits, lighting, and plumbing early. Recessed pot lights, sconces, and bathroom exhausts should meet code and vent outdoors. Older homes may also need panel upgrades or rewiring.
Permits & Codes
This type of home renovation in Toronto would most likely require a building permit and often architectural drawings. Heritage districts or semi-detached homes may need additional approvals or party wall agreements.
Work with D2 Build For Your Attic Conversion – A Trusted East York General Contractor
An attic conversion is a complex project, so having a skilled general contractor on board is invaluable. As a local East York general contractor, D2 Build understands Toronto building codes and the quirks of the city’s older homes.
We bring over 30 years of experience managing home renovations and will guide you through every step, from the initial design and permit applications to construction and final finishing. Contact us now for premium craftsmanship and clear communication means your project will be completed safely, on schedule, and on budget.
Frequently Asked Questions (FAQs)
Q1: Do I need a building permit to convert my attic in Toronto?
Yes. Any attic conversion that creates living space requires a Toronto building permit. Drawings must show compliance with the Ontario Building Code for height, structure, and fire safety. Semi-detached homeowners may also need a party-wall agreement. Permits protect your investment by ensuring your home renovation is legal, safe, and insurable.
Q2: What are the budget ranges and costs for an attic conversion in Toronto?
A professional attic building project typically costs $350–$400 per square foot, depending on structure, design, and finishes. Projects adding bathrooms or dormers run higher. Expect a total of $75,000–$160,000 on average. Investing in quality design and materials increases comfort, resale value, and longevity—especially when managed by an experienced general contractor.
Q3: What structural or construction concerns should I consider?
Older Toronto attics may require joist reinforcement or new beams to support flooring and furniture. Building code mandates around 7–7½ feet of headroom and a permanent staircase. Add an egress window for safety, and have a professional inspect rafters before installing dormers or skylights. A qualified East York general contractor ensures structural safety and compliance.
Q4: How do I insulate and ventilate an attic properly?
For year-round comfort, use R-60 insulation and proper ventilation. Spray-foam insulation provides excellent air-sealing for Toronto’s extreme temperatures. Combine ridge and soffit vents to prevent moisture, and install a ductless mini-split for efficient heating and cooling. Balanced airflow and insulation are key to a cozy, energy-efficient attic.
Q5: How long does an attic conversion take?
From design to completion, expect 3–5 months total. Permits and plans take up to 12 weeks, and construction typically lasts 8–12 weeks. A professional general contractor coordinates trades, inspections, and materials, ensuring your home remodel is delivered safely, on schedule, and to premium standards.








