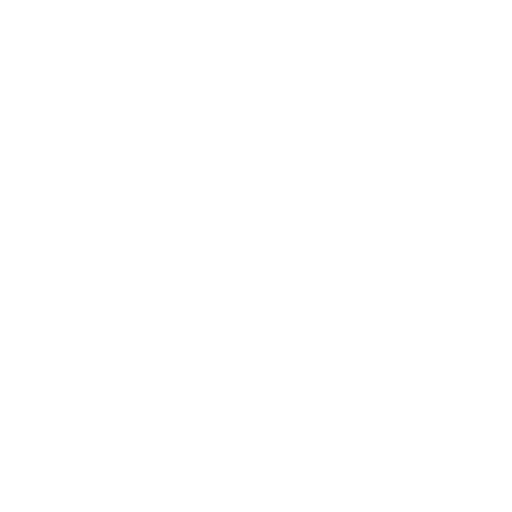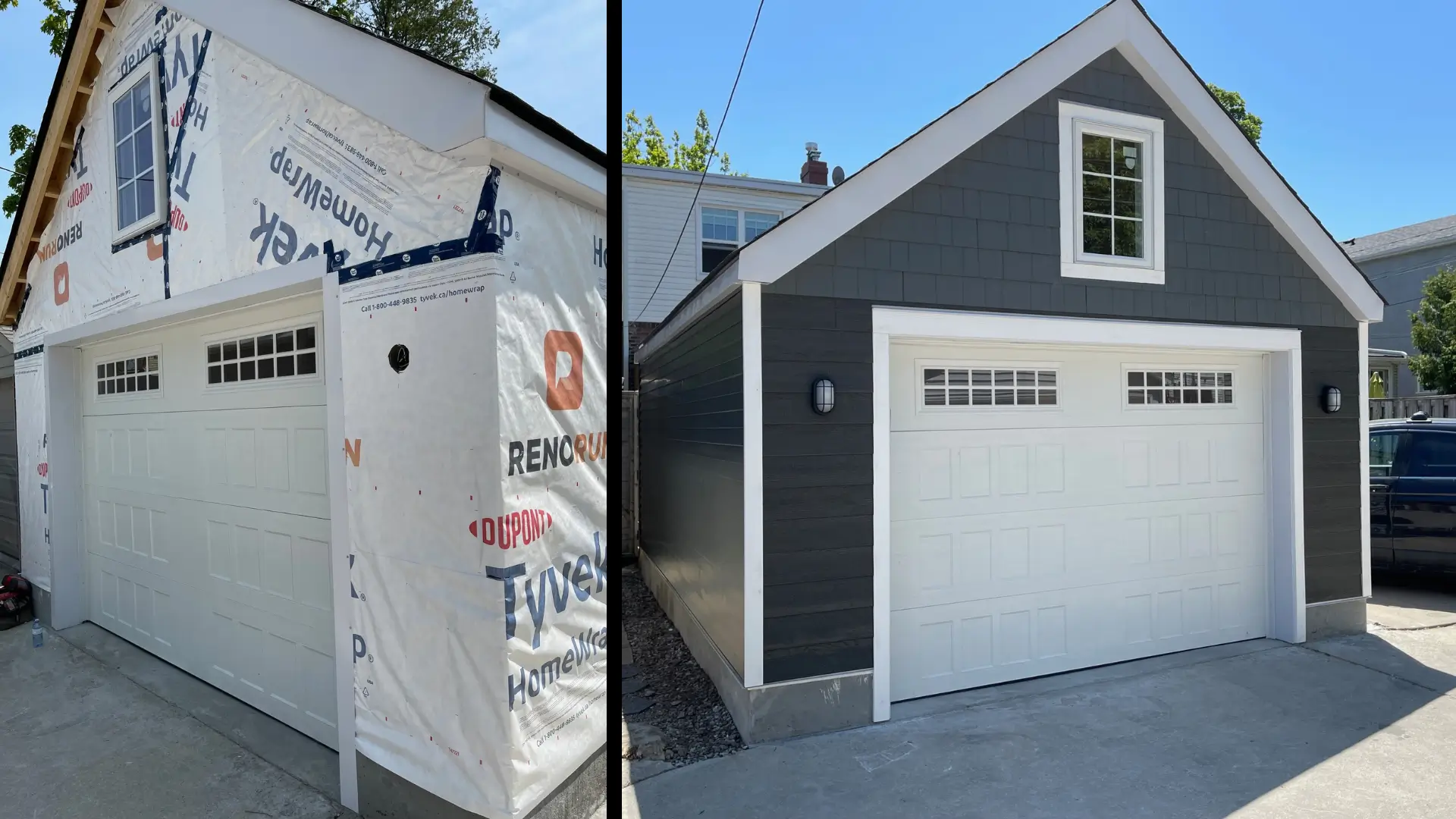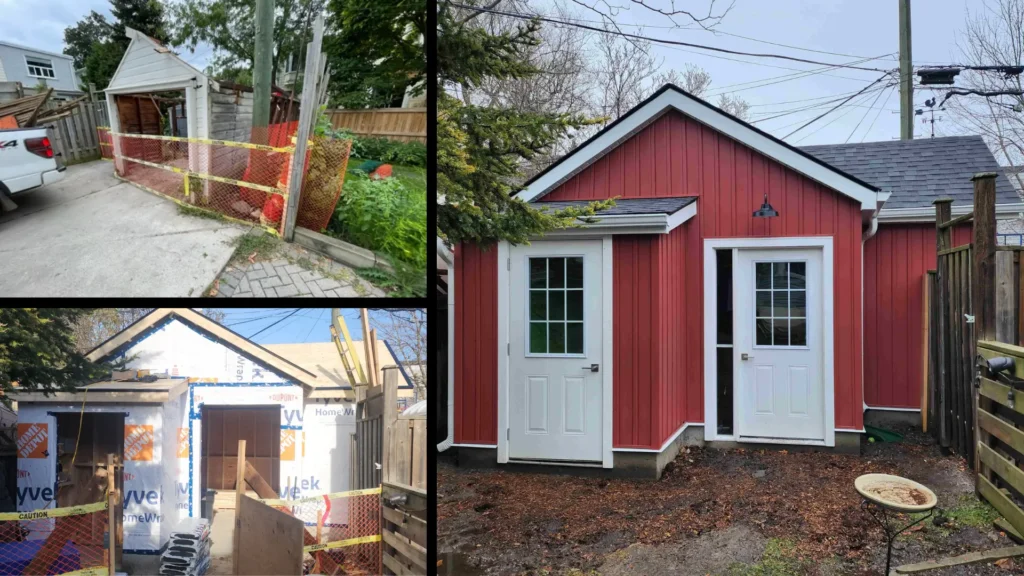Homeowners in Toronto often find themselves debating whether to renovate an existing garage or build a new one. There are key considerations when deciding between upgrading your current garage or starting a new build in regards to local regulations and design possibilities. As a Toronto general contractor and residential builder, D2 Build Inc. has extensive experience with home renovations and custom builds, including garage renovation projects and whole home remodels.
Maintaining Setbacks with Partial Renovation
One major factor in the renovate-vs-new decision is zoning setbacks. Toronto bylaws require garages to be set a minimum distance from property lines for new construction. If your old garage sits too close to the lot line, a complete teardown and new build would force you to relocate the garage to meet current setback requirements. However, there is a creative solution: retain part of the existing structure.
By demolishing no more than 50% of the garage’s main walls, the structure can be considered “lawfully existing” under zoning rules, allowing you to keep the original footprint. D2 Build utilizes this approach by preserving at least half of the structure and “sistering” or reinforcing it with new framing. This way, you get a refreshed garage without losing the convenient placement that might otherwise violate new-build rules.
Windows and Fire Safety Near Lot Lines
Window placement is another critical consideration. According to Ontario building code, if any garage wall is closer than about 4 feet (1.2 m) to the property line, you cannot use regular windows on that side without special precautions. Any window within that 4-foot distance must be a fire-rated assembly, or a “fireproof” window, which can cost up to ten times more than a standard window. To avoid these expensive fire-rated windows, many homeowners either omit windows on close-to-boundary walls or ensure new garage designs place windows at least 4 feet from the lot line. D2 Build’s design team will help you plan window locations that meet fire code requirements while still bringing in natural light.
Converting a Garage into a Studio or Office
Beyond basic parking or storage, many Toronto homeowners are repurposing garages as livable space – from home offices and studios to personal gyms. Both renovation and new-build approaches can accommodate these transformations, but a garage remodel is often the quicker path if the shell is sound. Key upgrades are needed to make a garage comfortable and functional as interior space. Important enhancements include:
- Insulation of the floor, walls, and ceiling to maintain comfortable temperatures and improve energy efficiency.
- Upgraded lighting and electrical outlets, as you would expect in any indoor room or workspace.
- Climate control installation, such as a ductless mini-split AC/heater unit, to provide heating in winter and cooling in summer for year-round use.
D2 Build specializes in these comprehensive garage conversions, adding features like finished drywall, quality flooring, and even plumbing for a small bathroom or kitchenette if desired. With professional design input, your garage can become an extension of your home’s living space rather than just a place to park the car.
Height Limits and Loft Storage vs. Second Storey
Whether renovating or building new, Toronto’s zoning limits a detached garage to one storey in most cases. The maximum height for a stand-alone garage is about 12 to 13 feet, enough for a high ceiling or a small loft space for storage, but not a full second floor. Homeowners often take advantage of a lofted area within that height (for example, a storage platform under the roof peak) to maximize space.
D2 Build can design a garage with vaulted ceilings or an overhead loft to use every inch of vertical space. However, if you’re envisioning a two-storey structure with a living unit, that is considered an accessory dwelling unit – commonly known as a garden suite or laneway suite. In such cases, different rules apply and you must follow the City’s guidelines for garden and laneway suites, including permits and possibly service connections. D2 Build has expertise in these projects as well, but it becomes a distinct project beyond a typical garage build.
Professional Guidance and Next Steps
Ultimately, the choice between a garage renovation and a new build comes down to your specific situation: the condition and location of your existing structure, your budget, and your goals for the space. Renovating an existing garage can save time and preserve non-conforming features while a new garage build offers a fresh start and full customization within current codes. In either case, working with an experienced general contractor is crucial to navigate Toronto’s building regulations and deliver a quality result.
D2 Build Inc. prides itself on being a leading Toronto residential builder for home renovations and custom builds, including innovative garage remodels. We can help you assess your garage, design the optimal solution, and handle all permitting and construction steps.
Ready to transform your garage?
Contact D2 Build to discuss your project and explore the best approach. Our team will ensure your upgraded garage meets your needs and enhances your home.
Schedule a consultation with us today and take the first step toward unlocking the full potential of your garage space.








