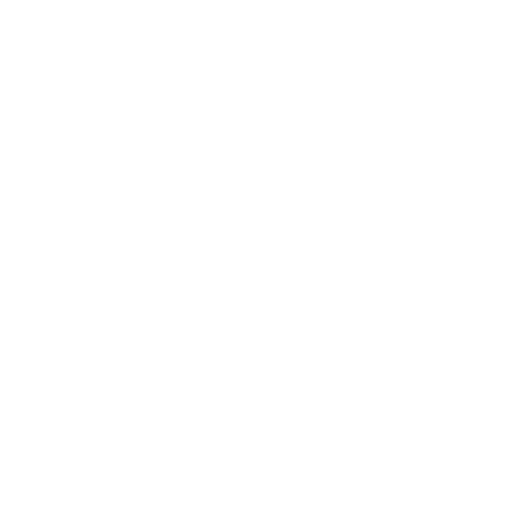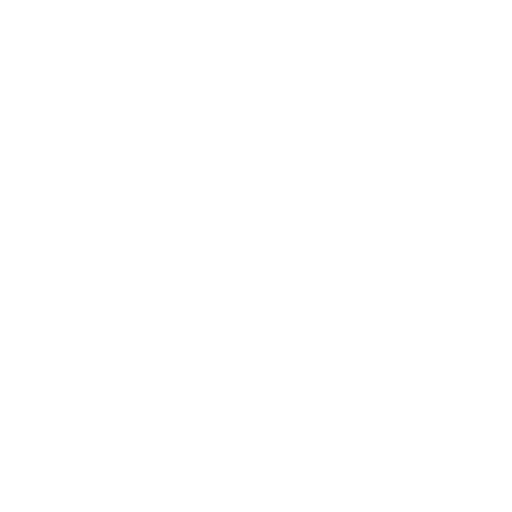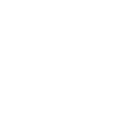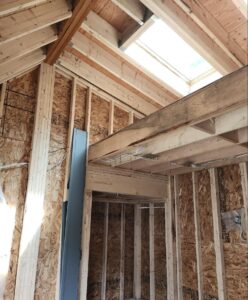Building a backyard outbuilding, such as a shed, workshop, or studio, is an appealing idea for many Toronto homeowners. In neighbourhoods like East York, Riverdale, Leslieville, and the Beaches, these small structures are often used to add functional space without a full home addition.
However, before building anything in your backyard, it’s critical to understand when a building permit is required and when it isn’t. Toronto allows certain small outbuildings to be constructed without a permit, but strict size, use, and zoning rules still apply.
This guide explains when you can build an outbuilding without a permit in Toronto, what limitations remain, and the risks of getting it wrong.
When You Can Build Without a Permit in Toronto
Good news: Toronto’s building regulations recently changed the allowable square footage to 161sq ft, so you can have more uses for the building, such as a playroom, studio, office, gym, man cave, games room, or storage space:
Toronto’s building regulations allow certain small accessory outbuildings to be constructed without a building permit, provided very specific conditions are met. These exemptions are limited and apply only to structures that stay within strict size, use, and construction rules.
Exceeding any of these limits even slightly can trigger full permit and inspection requirements.
- Size under 15 m² (161 sq ft): Any structure no larger than 15 square meters in area (about 161 square feet) is exempt from needing a permit. For reference, that’s roughly a 10 ft by 16 ft shed – plenty of space a number of different uses. In the past, the limit was 108 sq ft, but it was increased to 15 m² under updated codes. Your general contractor should be up to date on that information.
- Open Loft Space: The structure can include an open loft up to 12 feet, 8 inches, for storage only, but not a living space.
- Not attached to the house: If you connect it to your home, it’s considered an addition and could trigger a permit.
- Extended Living Space To A New Space Outside Your Home: You can extend your living space to a new space that is outside your home. Think office, playhouse, man cave, or gym.
- Plumbing: Generally speaking, you can have plumbing, as long as it isn’t to create a new dwelling space, like a kitchen. It’s best to check with an experienced general contractor to ensure your specific project can be completed without having to apply for a permit.
If your dream project stays within these boundaries, you’re in luck – you can build without the paperwork hassle of a permit. Many homeowners take advantage of this to install prefab garden sheds or even custom-built small studios. Sheds aren’t just for shovels and lawnmowers anymore; there’s a growing trend of transforming these petite structures into cozy home offices, art studios, or home gyms right in the backyard. It’s an appealing idea to have a quiet insulated shed-office for remote work, man caves, gym spaces, games room, or a mini yoga retreat steps from your back door. Toronto families are indeed getting creative with permitted-free outbuildings, as long as they respect the size and use rules above.
However, if you plan anything larger or more complex, say a big garage, a guest house, or a garden suite, those will require full permits and inspections. Garden suites and laneway houses, for instance, are essentially small homes and always need permits and city approvals. The focus here is on small accessory outbuildings that meet the no-permit criteria.
Zoning By-laws: Restrictions Still Apply
Just because you don’t need a building permit doesn’t mean you have free rein to put your shed anywhere or build it anyway you want. We understand that Toronto’s permits and zoning by-laws can present many red tape frustrations. However, they must be adhered to on things like where the outbuilding can sit on your property and how tall it can be. “No permit” doesn’t equal “no rules.” You must still play by the zoning rules and restrictions to keep peace with the city, and oftentimes, your fellow neighbours.
Even when a building permit is not required, Toronto zoning by-laws still apply. These rules control where an outbuilding can be located on your property, how tall it can be, and how much of your lot may be covered. “No permit” does not mean “no restrictions,” and ignoring zoning requirements can still result in orders to modify or remove a structure.
Key zoning considerations for a backyard outbuilding include:
- Placement on the lot: Typically, your shed or structure must be set back a small distance from property lines. In many Toronto neighborhoods, the minimum setback is about 0.3 to 0.5 meters (roughly 1–2 feet) away from the side and rear lot lines. You usually can’t build it right up against the fence. This buffer helps with maintenance and prevents structures from crowding too close to a neighbor’s yard. Some older districts might have slightly different rules, but a half-meter clearance is a good rule of thumb. Always verify the exact setback in your area with a general contractor like D2 Build.
- Distance from the main house: Toronto by-laws also require an accessory building to be a certain distance from your main house. Generally, if it’s too close to your house (within about 1.0–1.8 meters), there may be stricter height limits or it might be treated as an addition. Keeping at least a meter or two of separation from your home is wise unless you plan to get a permit.
- Height limitations: Before you get too ambitious with design, check the specific height rule for your property’s zone. This is also where you would consult a general contractor like D2 Build.
- Lot coverage: Toronto also limits how much of your yard can be covered by structures. Accessory buildings count toward this. For example, on a typical residential lot there may be a maximum percentage of the rear yard that can be occupied by sheds, garages, etc. Usually, a small 100 sq ft shed won’t come close to the limit, but if you plan multiple structures or a very large gazebo, be mindful of coverage rules.
Always remember: zoning rules can vary by neighbourhood and even by the dimension of your lot. The city’s zoning maps can tell you your zone, but the by-law text is notoriously dense and technical. If deciphering it feels like learning a new language, don’t hesitate to call Toronto Building or consult with a professional like D2 Build.
Risks of Building Without a Permit
What if you decide to roll the dice and build something that does need a permit, but skip the permit process? Whether it’s an oversized outbuilding or any major home renovation, proceeding without the required permit is risky business in Toronto with many potential pitfalls.
Building an outbuilding that requires a permit without obtaining one exposes Toronto homeowners to serious legal, financial, and safety risks. These consequences often surface months or years later, when correcting them becomes far more expensive and disruptive.
- Fines and Legal Troubles: Doing construction without a required permit violates Ontario’s Building Code Act, and you can face municipal fines, penalties, or legal action for the violation. In Toronto, if an inspector catches unpermitted work, at minimum you’ll pay for the permit, and in serious cases you could be charged or summoned to court.
- Unsafe Construction: Permits come with plan reviews and inspections for a reason: to catch unsafe building practices. If you bypass that, you might unknowingly create structural or safety hazards. An outbuilding built on a whim might not be structurally sound or could pose fire risks, endangering occupants and neighbours. What seems sturdy now could become a hazard under heavy snow, wind, or just the test of time.
- Insurance Woes: Home insurance policies typically require your property to comply with codes and regulations. If you have an unpermitted structure and something goes wrong, your insurance might deny coverage because the structure wasn’t up to code.
- Resale Red Flags: Savvy buyers and home inspectors) often ask if additions or renovations were permitted. An illegal addition or outbuilding can scare off buyers or lower your home’s value. Nobody wants to inherit potential code problems. You might even be forced to disclose unpermitted work, which can complicate or derail a sale.
Building without a needed permit is a classic case of “pay now or pay much more later.” The few hundred dollars and some patience for a permit can save you thousands in fines or rebuild costs, not to mention sleepless nights worrying if that unapproved project will hold up.
Plan Smart: When in Doubt, Consult the Experts
Toronto’s building and zoning regulations are complex, and even experienced homeowners can misinterpret permit exemptions. When planning an outbuilding, professional guidance helps ensure the project remains legal, safe, and future-proof.
D2 Build helps Toronto homeowners interpret permit requirements, understand zoning restrictions, and design outbuildings that comply with all local regulations before construction begins. We’ve spent decades transforming older Toronto homes in neighborhoods like Old Toronto, the West End, and North York, handling everything from charming kitchen makeovers to custom-built garages and garden suites. Our team knows exactly when you can build without a permit and when you can’t – and we’ll guide you through every step, from design and permits to final construction.
Planning an outbuilding or backyard structure in Toronto? Book a consultation with D2 Build to review permit requirements, zoning rules, and design options before construction begins. Building a great home addition or outbuilding is absolutely achievable with the right knowledge and support. With experts at your side, you can proceed with confidence, knowing your project will be safe, legal, and beautifully crafted.
Review Your Outbuilding Plan with a Contractor
Not sure if your outbuilding needs a permit? A short consultation can help you avoid zoning violations, fines, or costly rebuilds.








