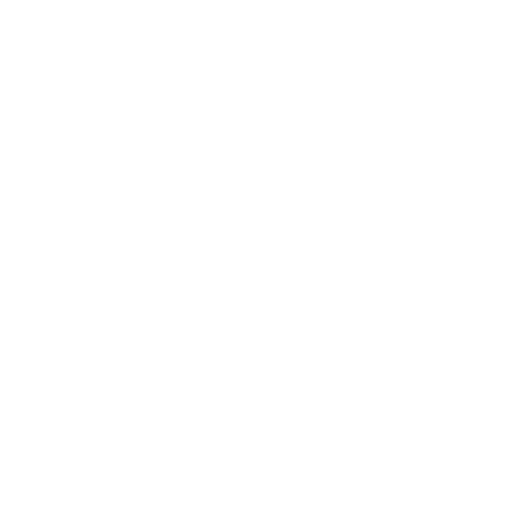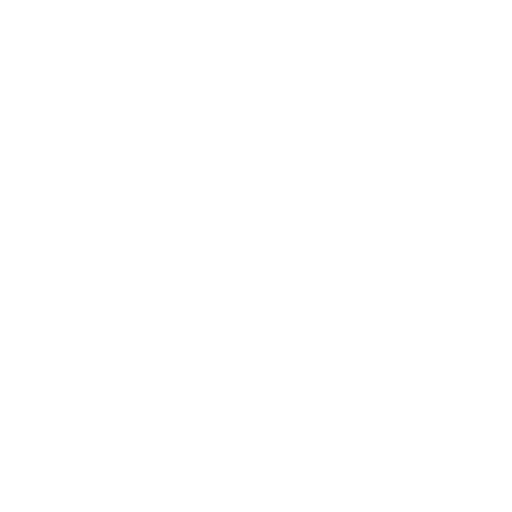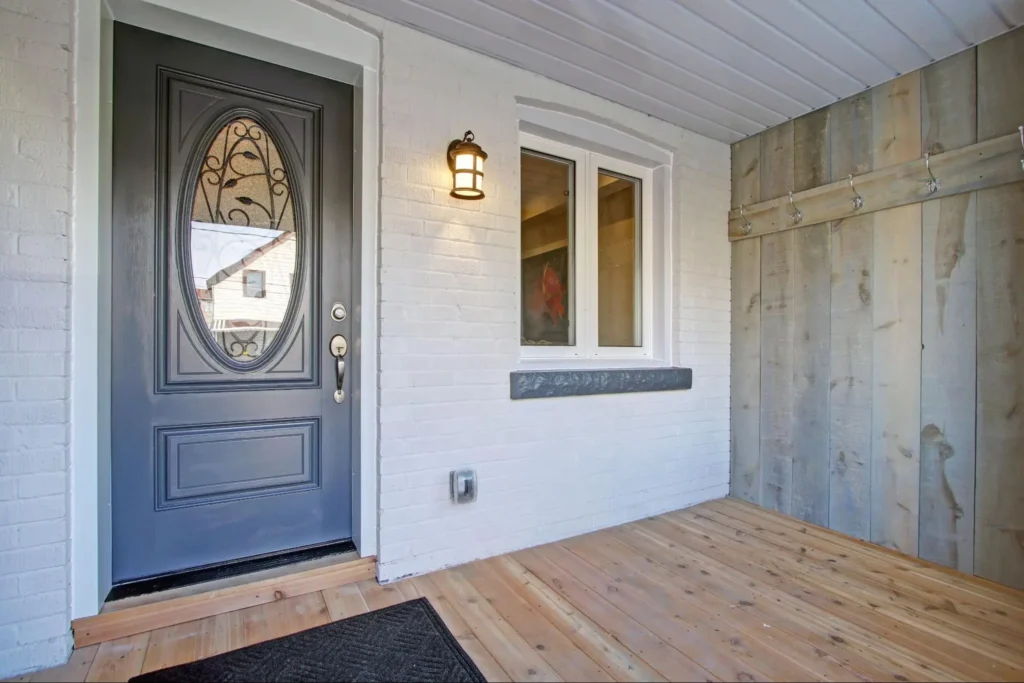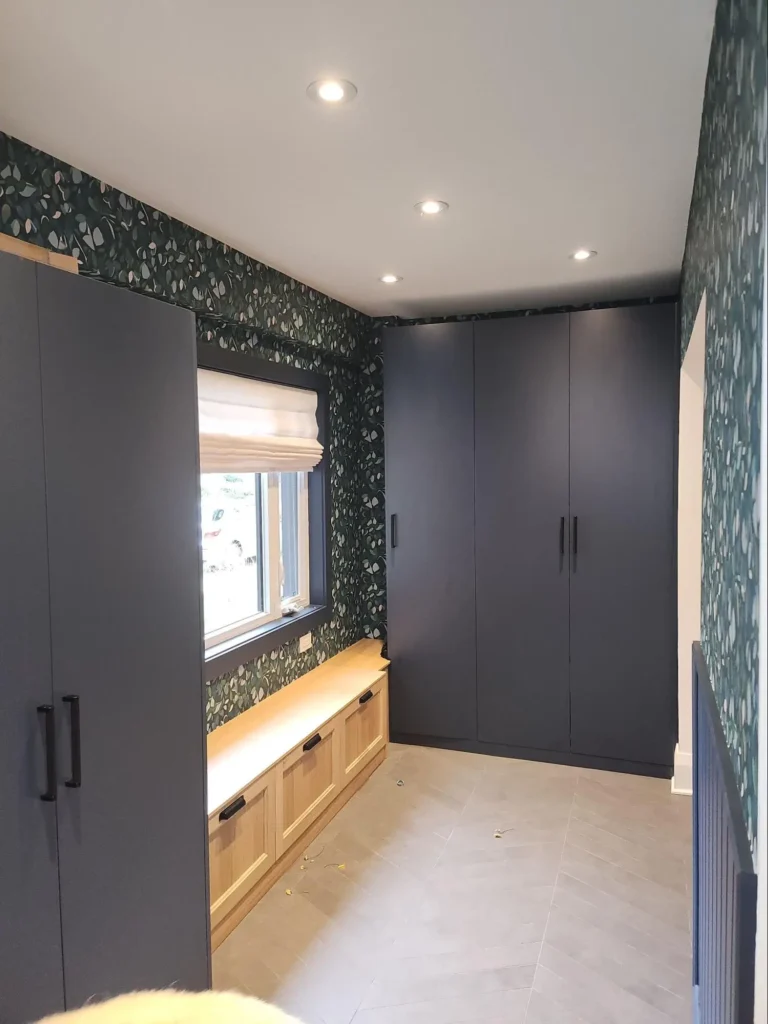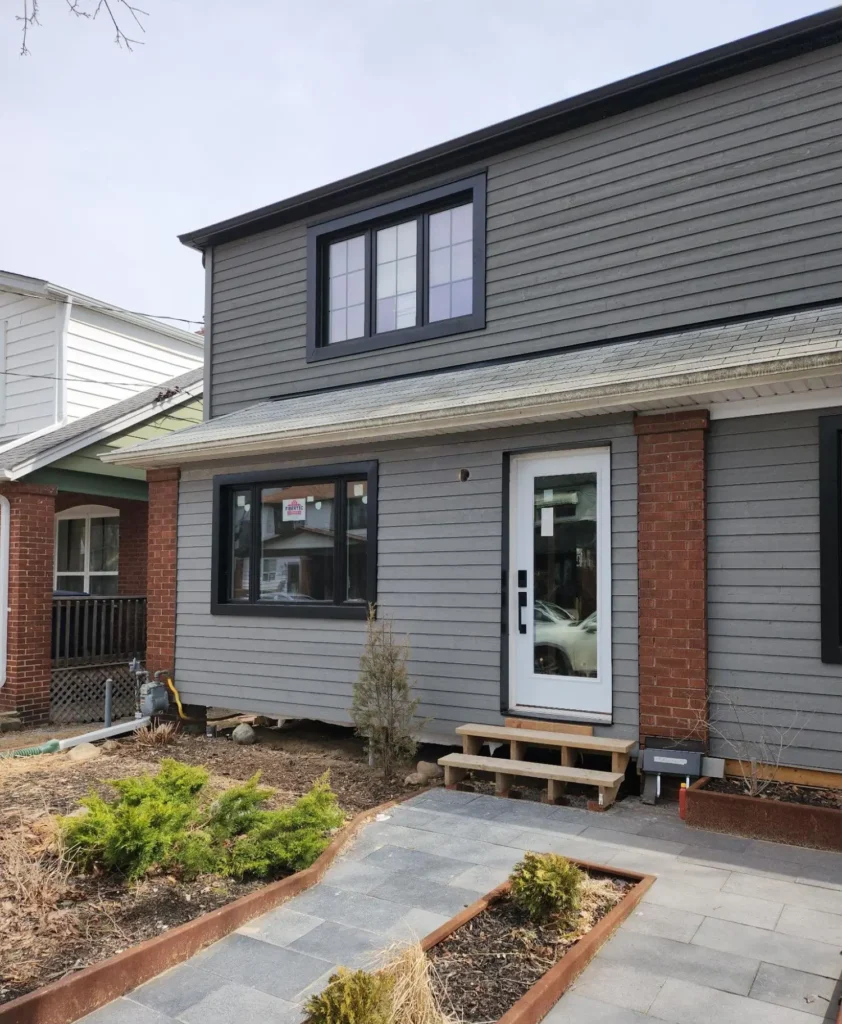With Toronto’s real estate market demanding creative solutions to maximize space, porch enclosures have become an increasingly popular option for homeowners. Whether you’re seeking a practical mudroom, an interior enclosure, or a seamless extension of your living space, enclosing a porch can transform your home. D2 Build can provide you with important considerations about porch enclosure ideas and permits, helping you take the first step toward a more functional and beautiful home.
Why Consider a Toronto Porch Enclosure?
Porch enclosures address multiple homeowner needs, offering solutions to storage challenges, improving energy efficiency, and even increasing property value. Here’s why many Toronto homeowners choose to enclose their porches:
- Maximizing Usable Space
In dense urban neighborhoods like East York, Leslieville, and Riverdale, outdoor spaces are limited. Enclosing a front porch creates additional functional areas without the expense or complexity of a full home addition. - Energy Efficiency
A heated porch enclosure acts as a buffer against cold air, reducing drafts and lowering heating costs during Toronto’s harsh winters. - Enhanced Aesthetics
Porch enclosures allow for design customization, helping homeowners create a space that complements their property’s architectural style and personal preferences. - Versatility
Whether you need a mudroom, sunroom, home office, or playroom, a porch enclosure can be tailored to suit your lifestyle.
Do You Need a Permit For Toronto Porch Enclosures?
In most cases, yes. Enclosing a porch is considered an extension of your home’s living space, even if unheated. Toronto’s strict zoning by-laws and building codes govern these projects to ensure safety and compliance.
There are a number of key zoning by-laws for porch enclosures:
- Lot Coverage Limits
Most Toronto zoning by-laws allow up to 75% of lot size to be finished living space (not including space) For a 20 x 100 ft lot, this translates to a maximum of 1,500 sq. ft., A porch enclosure must fit within this allowance. - Setback Requirements
Homes must maintain a minimum setback of 5.28 meters (17.3 feet) from the property line. If your current open porch does not meet this requirement, enclosing it may require an application to Committee of Adjustment to obtain a minor variance. - Soft Landscaping
By-laws often require a percentage of the lot to remain as soft landscaping, typically around 45%. Currently, your existing landscape may exceed that, due to walkways, patio, parking, deck and shed, A porch enclosure is deemed a front addition for zoning purposes and will trigger a compliance with this requirement, even though enclosing the porch does not add to the footprint of the house. It may require Committee of Adjustment application
How to Obtain a Permit
To ensure your porch enclosure project is compliant, work with an experienced contractor like D2 Build, as we are familiar with Toronto’s zoning regulations, We can assist in designing the space, preparing the necessary documentation, and submitting the permit application, as well as preparing for and presenting to Committee of Adjustment if required. If you would like to know more, click here or book a consultation with us.
Porch Enclosure Ideas and Design Options
When it comes to porch enclosure ideas, Toronto homeowners can choose from a variety of premium styles to suit their needs. Below are three approaches, each with unique high-quality features and benefits:
1. Separate, Unheated Mudroom Porch Enclosure
An unheated mudroom is a simple option that can still provide you with premium functionality and a luxurious ambience. This design encloses the porch with walls, windows, and doors, but does not include insulation or heating. Upon assessment, it is possible that the floor structure will need to be modified to support the new porch enclosure additions.
- Features: Premium finishes, weather-resistant windows and doors, and durable flooring.
- Best For: Homeowners seeking additional storage or a functional entryway.
2. Separate, Heated Mudroom Porch Enclosure
For year-round usability, a heated porch enclosure includes insulation, subflooring, and a heat source. This design provides a cozy and practical space for families. Finishes would include flooring, trim, paint, and optional furniture.
- Features: Insulated walls, energy-efficient windows, heating (e.g., radiators or electric baseboards), and electrical outlets.
- Best For: Families wanting a warm, transitional space between indoors and outdoors.
3. Integrated Living Space Porch Enclosure
For a seamless look, you can integrate the enclosed porch with your existing living space. This option may involve creating an open floor plan by removing walls or windows between the porch and your interior. The most popular integrated porch enclosure is to convert the front window space into a walk-through opening.
- Features: Heated floors to assist with comfort, large windows for natural light.
- Best For: Homeowners seeking to seamlessly enhance their home’s layout and increase usable square footage.
Key Finishing Porch Enclosure Ideas
When planning a porch enclosure, it is also important to consider the following:
Exterior Finishes
- Match the enclosure’s siding with your home’s existing façade for a cohesive look.
- Alternatively, use contrasting materials to create a striking focal point.
Windows and Doors
- Choose energy-efficient options where possible to enhance insulation
- Select styles and colour palettes that complement your home’s existing architecture.
- Match existing window exterior colours and designs with new porch windows and doors.
Add Main Floor Closet Space
- Many older East York homes lack closet space, especially in the main floor
- Add boot or coat storage without taking away space from your living area
Flooring
- Use water-resistant materials like tile or vinyl plank for durability.
- Heated flooring is a luxurious yet practical addition for Toronto’s winters.
Timeline for Installing Porch Enclosures
Planning and construction timelines depend on the complexity of your project:
- Planning and Permits: 60–90 days. This includes designing the enclosure, addressing zoning challenges, and obtaining permits.
- Construction: 4–8 weeks. Unheated mudrooms take less time, while integrated living spaces require longer construction periods.
Next Steps
A porch enclosure can transform your home by adding functionality, premium comfort, and aesthetic value.
At D2 Build, we specialize in designing and building porch enclosures that suit your needs and budget. From initial consultation to the final coat of paint, our team will guide you through every step of the process.
Ready to start your porch enclosure project?
Contact us today to discuss your ideas and get a personalized quote. Let’s create a space that works as beautifully as it looks!
