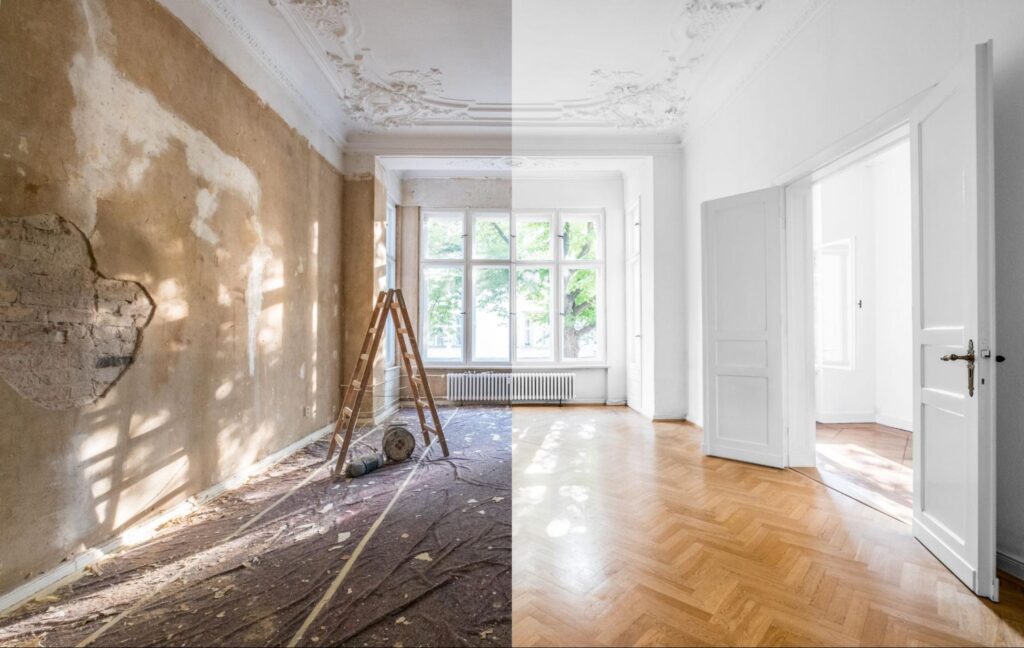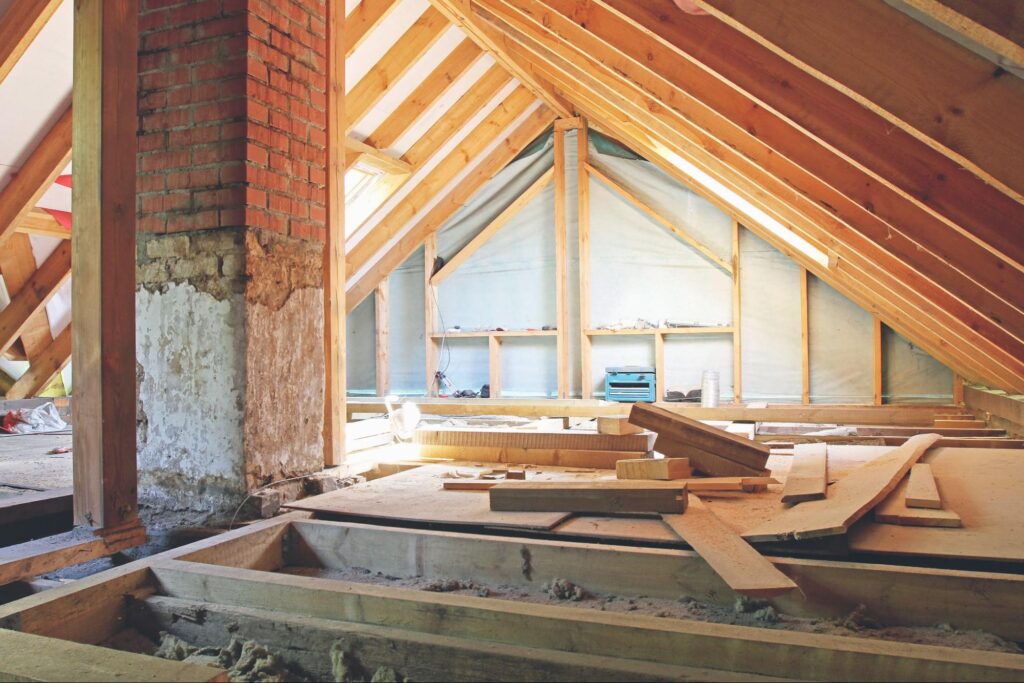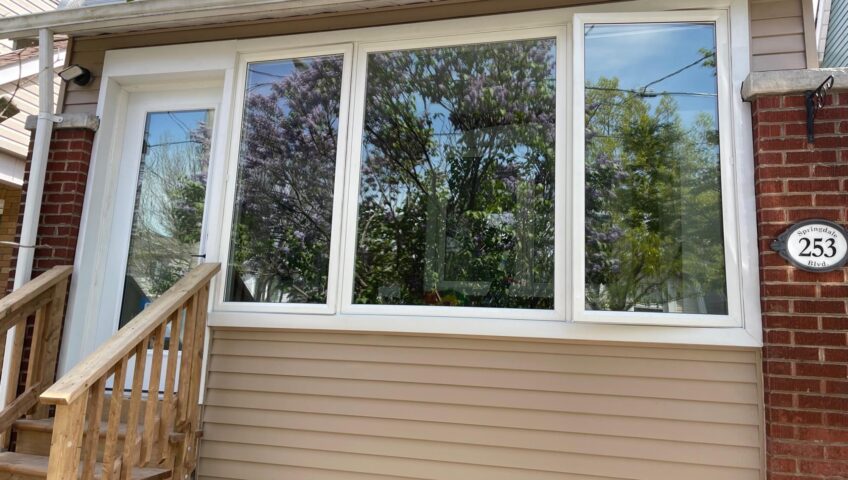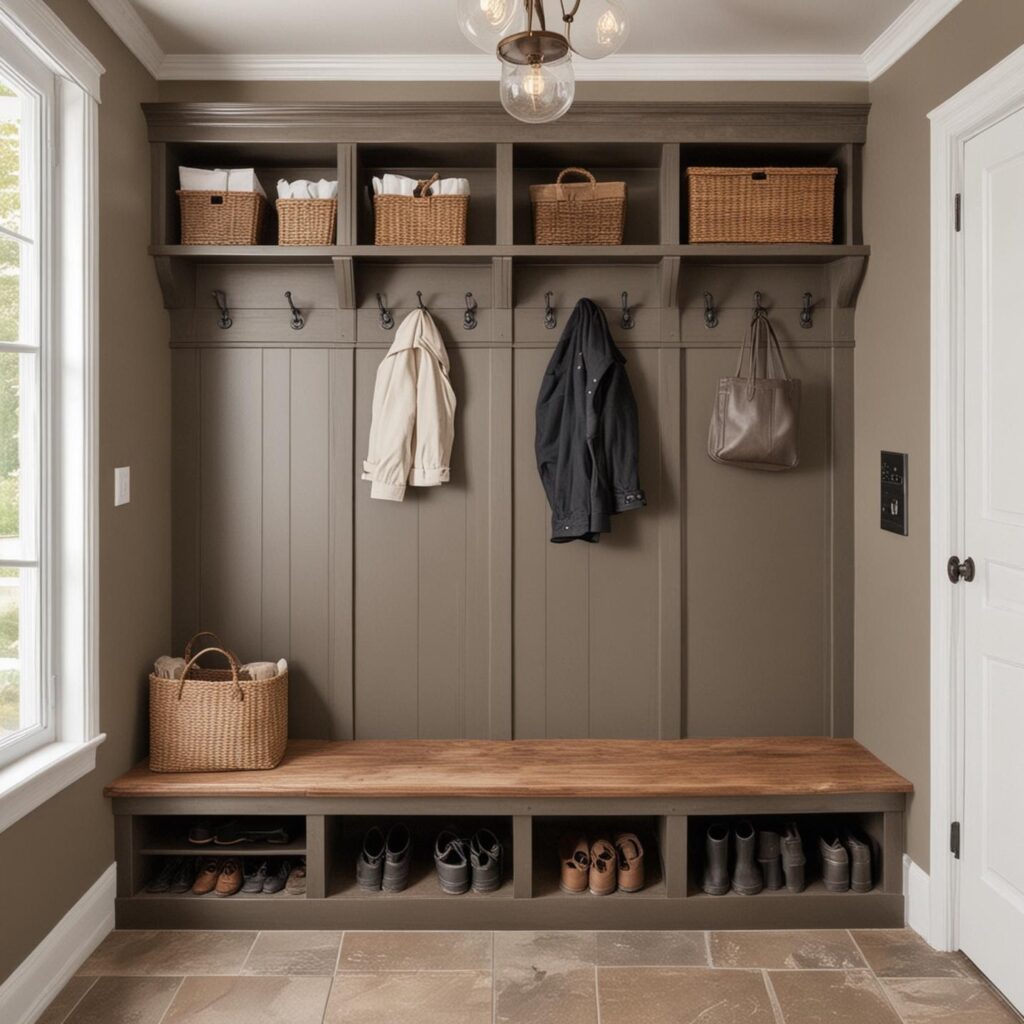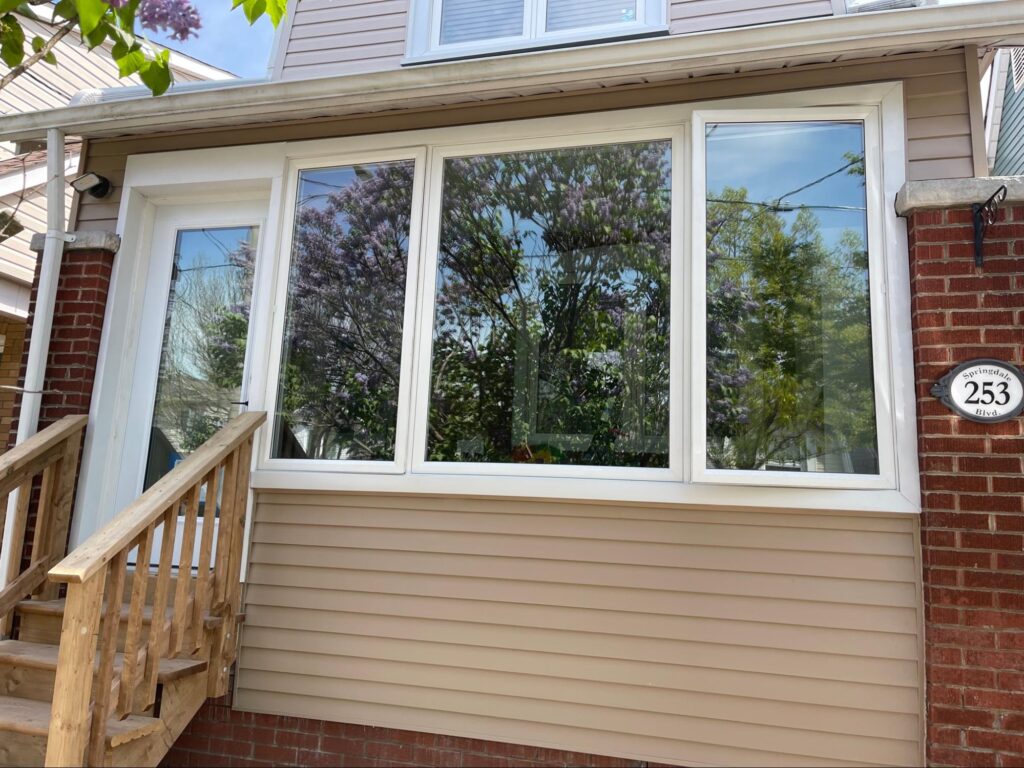So, you’ve reached a crossroads with your Toronto home. It’s served you well, but now you find yourself in need of more space. This dilemma results in two choices: to stay and renovate your existing home, or leave and relocate to a new home that meets your new requirements. Many homeowners face this decision at some point in time, and there’s no true one-size-fits-all answer. It often comes down to a variety of factors including costs, zoning, and the dynamics of your neighbourhood. There are pros to planning a home renovation, but there are also pros to re-entering the real estate market as a prospective home buyer. The question of whether renovating or relocating is more sound often comes down to specific factors that you, as a resident of Toronto’s multicultural and bustling metropolitan social fabric, experience on a daily basis. There are, however, aspects that can be taken into consideration to help you make a more confident decision.
Assessing Your Needs:
The first step in determining whether to renovate or relocate is to assess your needs. Where do you need additional space? Is it in the bedrooms, living area, or basement? Each area may present unique challenges and requirements for expansion. Bedrooms, for example, may lack closet space, while the living area may feel cramped due to partition walls. Meanwhile, the basement, a potentially valuable space, might suffer from low ceilings and insufficient lighting.
In Toronto, housing prices are notoriously high. For homeowners finding themselves needing additional space due to growing families or lifestyle changes, the high cost of real estate could make relocating more desirable. Communities near Toronto, like Markham or Pickering, have larger single family dwellings that could be similarly priced to a smaller property in the city proper. Many older homes in Toronto, particularly in neighbourhoods like High Park or Leslieville, were built in an era where closet space was seen as less a priority. These places could also suffer from partition walls, making spaces feel cramped and limited, particularly if these homes were constructed in the 70s or 80s. Modern-built homes being developed in Toronto’s surrounding communities, even in the city boroughs of North York, Etobicoke, or Scarborough, will most likely take into account the space needed for a larger family or generally larger living space.
Yet renovating is still a very desirable solution. D2 Build has a wealth of experience in maximizing Toronto living space for home renovations. Built-in closets can be added or expanded in a wide variety of homes throughout the city, creating the functionality required for more storage or wardrobe space. We have removed partition walls to create an open-concept layout that not only allows for more movement flow but natural light to brighten up the room. Basements in Toronto homes are often underutilized but hold great potential. In neighbourhoods like the Annex or Trinity Bellwoods, renovating a basement can be a cost-effective solution to increase space by raising a ceiling height or adding lightning to transform the basement into a recreational area or home office.
By carefully assessing where additional space is needed and understanding the unique challenges and opportunities of each area, homeowners in Toronto can make informed decisions about whether to renovate their current property or seek out a new one.
Understanding What Matters Most:
Before diving into the logistics of renovating or relocating, it’s essential to identify what matters most to you and your family. The intricacies of this process requires a thorough examination of various factors that could significantly impact your quality of life. For instance, in a city like Toronto, where neighbourhoods vary greatly in character and amenities, your preferences could lead you in different directions.
Consider the vibrant and diverse neighbourhood of Kensington Market, known for its eclectic mix of shops, restaurants, and cultural events. For families drawn to a lively urban atmosphere with easy access to local markets and artistic communities, Kensington Market might be an ideal fit. On the other hand, if you prioritize tranquillity and green spaces, areas like High Park or the Beaches might hold greater appeal. High Park boasts extensive walking trails, sports facilities, and even a zoo, making it a haven for outdoor enthusiasts. Meanwhile, the Beaches neighbourhood offers a serene waterfront setting along Lake Ontario, perfect for those seeking a peaceful retreat from the hustle and bustle of city life.
For families with children, the quality of schools can be a deciding factor. Neighbourhoods renowned for their schools and family-friendly amenities could be something that you want to have available and nearby, making the environment more desirable to stay than to sacrifice the community at large for larger personal space.
Ultimately, understanding your priorities, whether it’s proximity to cultural hubs, access to nature, community resources, or quality schooling, will serve as a compass in navigating the complex landscape of renovating or relocating in Toronto’s diverse neighbourhoods.
Exploring Renovation Options:
If you decide to stay and renovate, you’ll need to explore your options thoroughly. Redesigning existing space, adding an addition, or optimizing the basement are all viable solutions. It is also viable to simply look for a new place that can meet your needs right away and relocate without having to go through a home renovation. However, there are elements to relocating that can become costly, stressful, and time consuming if not understood properly.
For instance, paying commission to a realtor or real estate agent to show your current property. Land transfer taxes, legal fees, and moving costs will add up, bearing both a financial strain and an emotional strain. That’s not to say the choice to renovate is stress-free. Designing to meet your needs and compromising on the existing design can affect both a renovation or a relocation plan. But renovating can lead to a more customizable approach. You can have the freedom to incorporate a studio or a 1-2 storey addition, or even a top-up. Just make sure you are aware of your zoning by-laws.
Understanding Toronto’s zoning by-laws is crucial for real estate and development endeavours. These regulations, governed by municipal and provincial laws, classify areas into zones like residential and commercial, each with specific rules on land use and building parameters. Non-compliance can lead to fines or legal action. Key legislation includes the Ontario Planning Act and the City of Toronto Act. Property owners can find zoning information through the city’s interactive map. Violations incur penalties, stressing the importance of adherence. D2 Build has experts in zoning regulations, and incorporating us in the planning phase of your renovation will give you that much-needed assistance to ensure any renovation you plan will comply with the zoning by-laws in your area.
The Emotional and Financial Costs:
Renovating your existing home entails both financial and emotional costs. On the financial side, you’ll need to budget for construction expenses, permits, and potential unforeseen costs. Additionally, there are the costs associated with selling your home, including real estate commissions, legal fees, and land transfer taxes. It’s essential to weigh these expenses against the potential benefits of renovating versus relocating.
Beyond the financial aspects, there are emotional considerations to take into account. Moving can be a stressful and emotionally taxing experience, particularly if you have strong ties to your current home and neighbourhood. Conversely, staying and renovating allows you to maintain the familiarity and comfort of your existing surroundings. Consider how each option aligns with your long-term goals and lifestyle preferences.
One of the most significant advantages of renovating your current home is the ability to customize it to meet your exact needs and preferences. Whether you’re adding extra bedrooms, expanding the living area, or creating a home entertainment space in the basement, you have full control over the design and layout. This level of customization is hard to replicate when purchasing a new home, where you may need to compromise on certain features.
Ultimately, the decision to renovate or relocate boils down to weighing the pros and cons of each option. Renovating allows you to stay in your current home, avoid the hassle of moving, and create a space tailored to your needs. However, it requires careful planning, significant investment, and a tolerance for disruption. On the other hand, relocating offers a fresh start in a new environment but comes with its own set of challenges, including the financial costs and the uncertainty of finding the perfect home. By assessing your needs, understanding your priorities, and weighing the pros and cons of each option, you can make an informed choice that aligns with your goals and aspirations. Whether you choose to stay and renovate or embark on a new chapter elsewhere, the key is to prioritize what matters most to you and your family.







